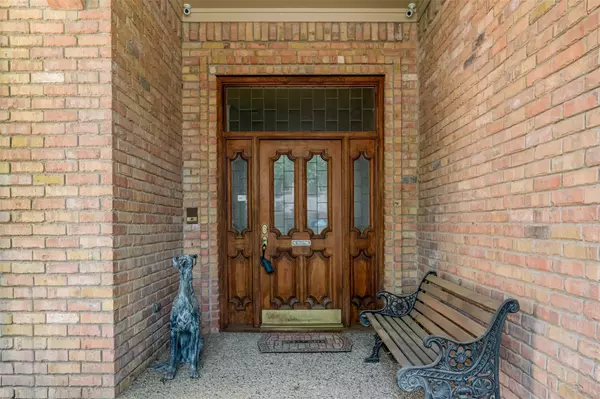For more information regarding the value of a property, please contact us for a free consultation.
6707 Dupper Drive Dallas, TX 75252
4 Beds
3 Baths
2,694 SqFt
Key Details
Property Type Single Family Home
Sub Type Single Family Residence
Listing Status Sold
Purchase Type For Sale
Square Footage 2,694 sqft
Price per Sqft $204
Subdivision Preston Highlands Ph Iv
MLS Listing ID 20088236
Sold Date 07/15/22
Style Traditional
Bedrooms 4
Full Baths 3
HOA Y/N None
Year Built 1986
Annual Tax Amount $9,743
Lot Size 8,712 Sqft
Acres 0.2
Lot Dimensions 120 x 72
Property Description
This home is located in the highly sought-after Dallas neighborhood served by the highly-rated Plano ISD & custom built by Gagewood Homes! Soaring ceilings extend into the Formal Dining & Living Rooms. The spacious Formal Living Rm is accented with a gas FP, a BI bookcase, & a wet bar. A wall of windows provides a view of the private, expansive backyard & patio. The large Kitchen is designed with granite countertops & tumbled marble backsplash. A breakfast bar along with the adjoining Breakfast Area with a custom BI china hutch provides additional space for casual dining. The fully paneled Family Room has a gas fireplace with a brick surround and a second wet bar. A high vaulted ceiling crowns the Owners' Bedroom, and the ensuite Full Bathroom offers a roomy walk-in closet and a skylight that infuses the room with abundant natural light. There are three additional Bedrooms, all with walk-in closets. Laundry Rm offers BI cabinets. XL storage, hobby room, or workshop near 2-car garage.
Location
State TX
County Collin
Direction From W President George Bush Tpke Exit Hillcrest Rd. (South); Right on Dupper Drive
Rooms
Dining Room 2
Interior
Interior Features Built-in Features, Cable TV Available, Paneling, Walk-In Closet(s), Wet Bar
Heating Central, Zoned
Cooling Ceiling Fan(s), Central Air
Flooring Carpet, Ceramic Tile
Fireplaces Number 2
Fireplaces Type Family Room, Gas, Gas Starter, Living Room
Appliance Dishwasher, Electric Cooktop, Microwave, Double Oven, Trash Compactor
Heat Source Central, Zoned
Laundry Utility Room, Full Size W/D Area
Exterior
Exterior Feature Covered Patio/Porch, Rain Gutters
Garage Spaces 2.0
Fence Wood
Utilities Available City Sewer, City Water, Curbs, Individual Gas Meter, Individual Water Meter, Sidewalk
Roof Type Composition
Parking Type 2-Car Single Doors, Covered, Garage, Garage Door Opener, Garage Faces Rear
Garage Yes
Building
Lot Description Few Trees, Interior Lot, Landscaped, Sprinkler System, Subdivision
Story One
Foundation Slab
Structure Type Brick
Schools
High Schools Plano West
School District Plano Isd
Others
Acceptable Financing Cash, Conventional
Listing Terms Cash, Conventional
Financing Conventional
Read Less
Want to know what your home might be worth? Contact us for a FREE valuation!

Our team is ready to help you sell your home for the highest possible price ASAP

©2024 North Texas Real Estate Information Systems.
Bought with Richard Newman • Gilchrist & Company






